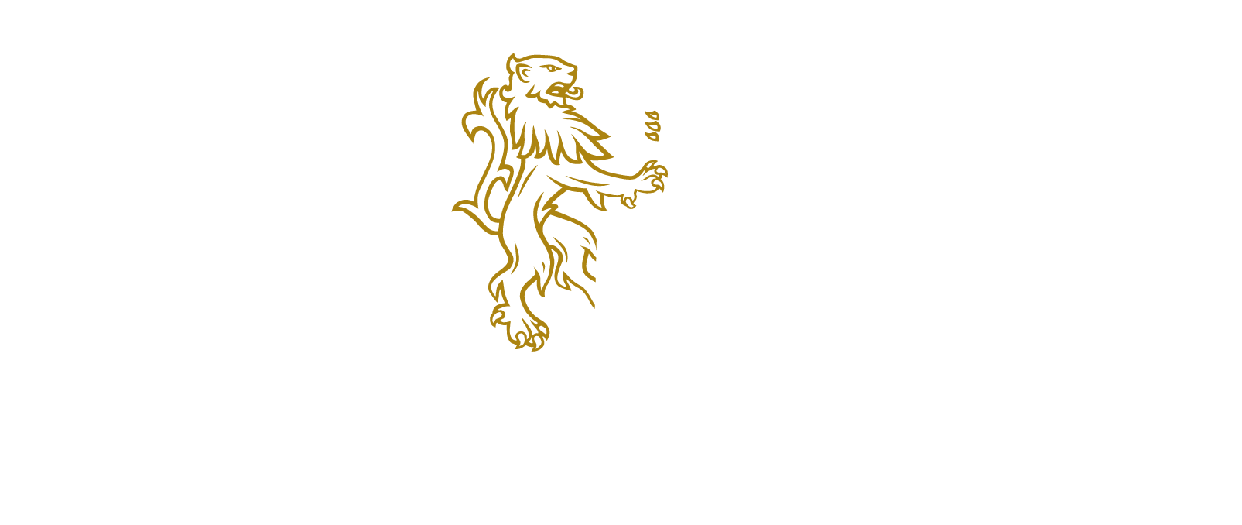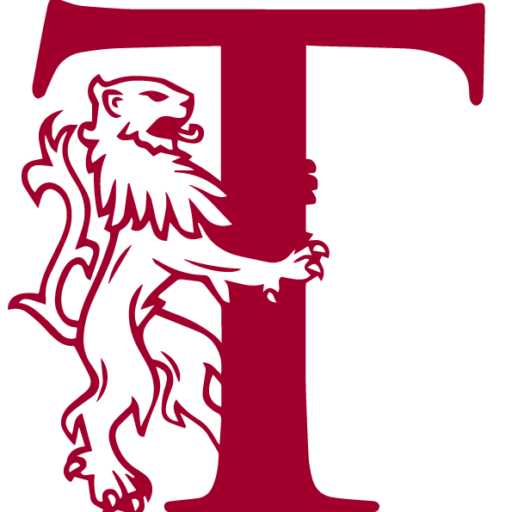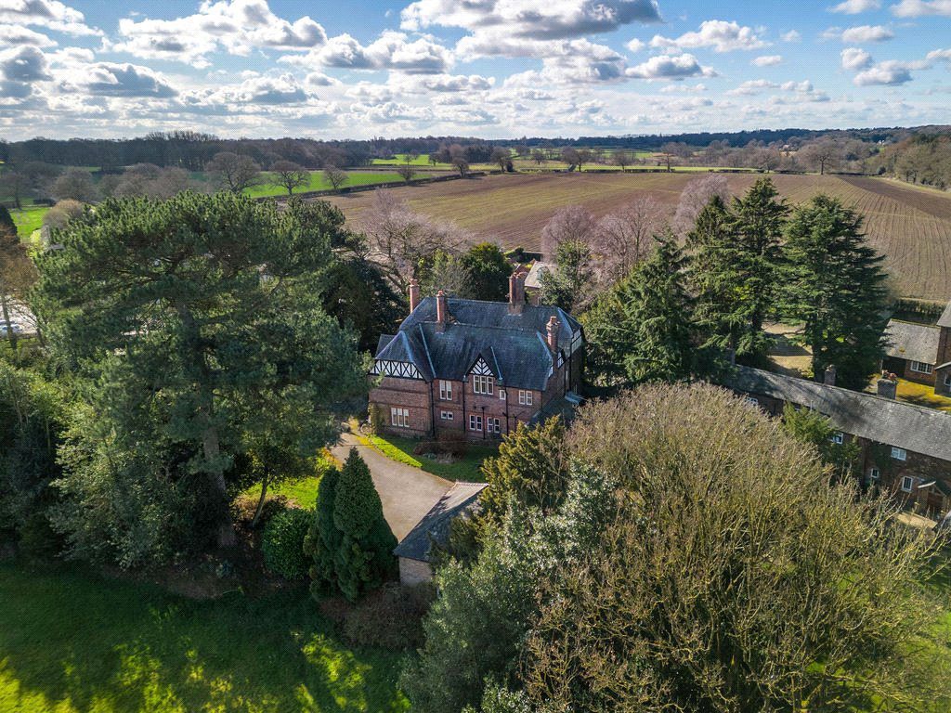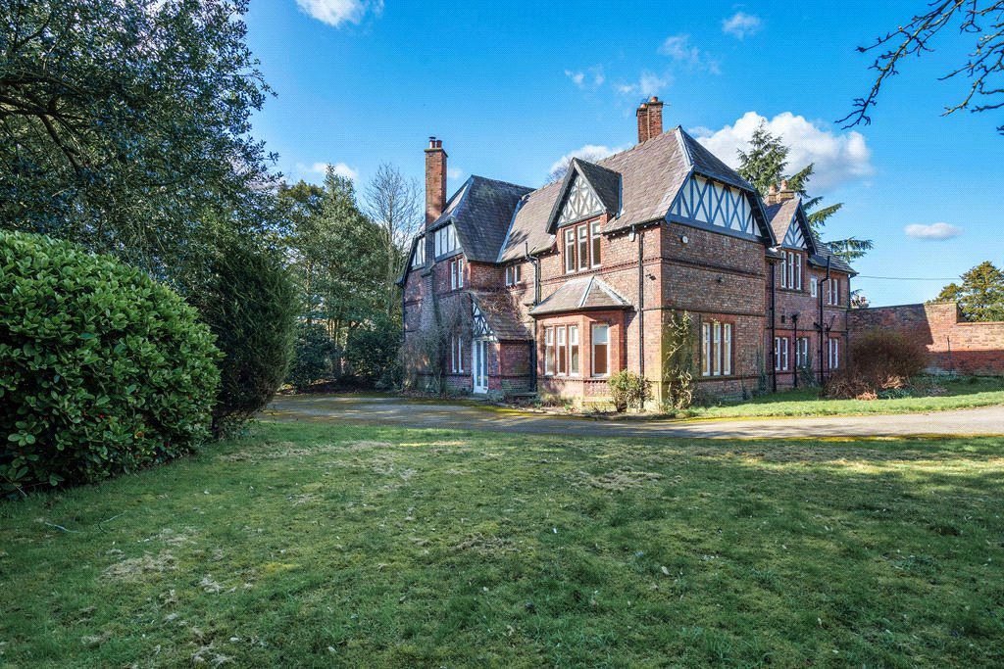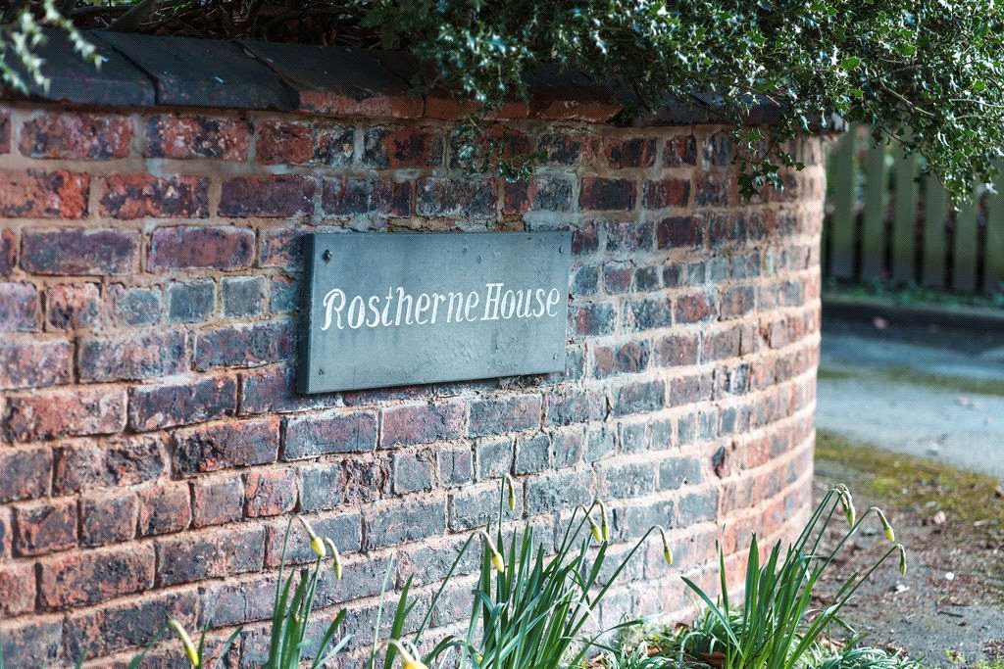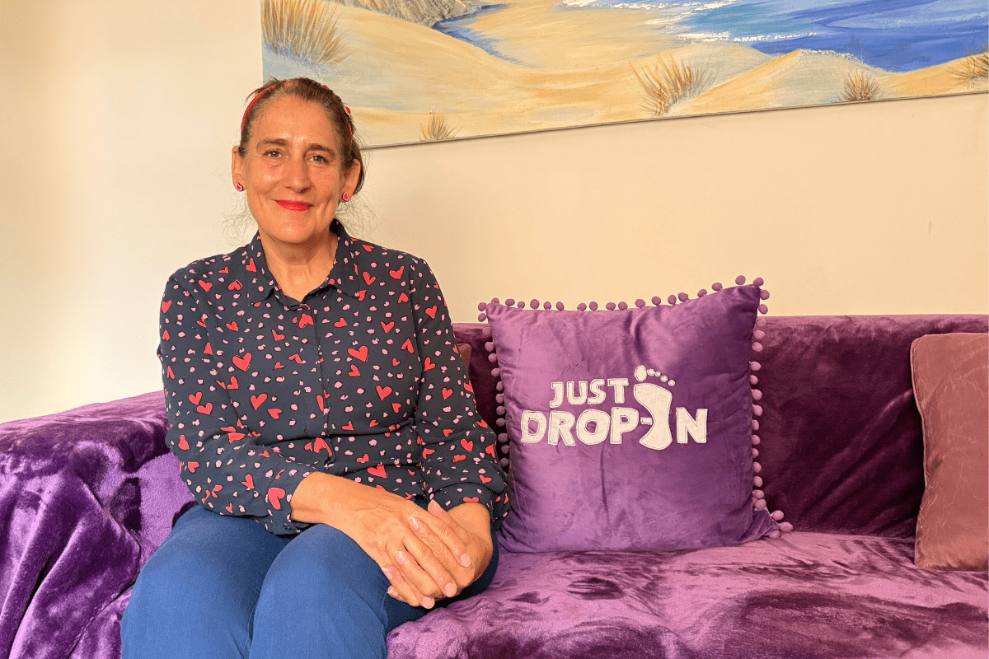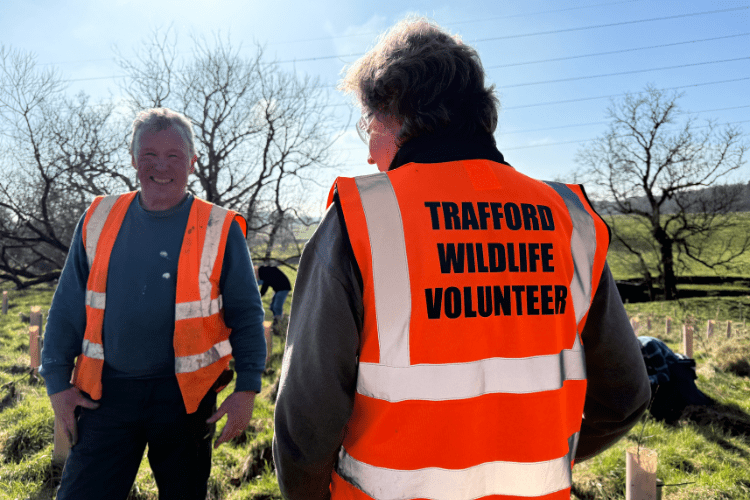There are two road access points to the property on either side of the main building with space for
multiple cars to park within the grounds to the
rear of the house.
Situated beneath a pitched slate roof, the
property comprises of two floors with additional attic and basement space. The ground floor currently consists of three spacious reception rooms, three utility rooms, a single toilet, and a kitchen with two staircases leading to the first floor. The first floor comprises of 5 bedrooms, three of which have ensuite bathrooms. Additionally, there are two separate toilets and another bathroom. The second-floor attic space features a single room.
Externally, there is an outside toilet block and
boiler room attached to the main building.
The rear detached Coach House comprises of
two floors with two rooms on each floor of a
fairly similar size. The first floor has areas of
limited headroom. The building has mains
water and electricity connections. The garden
to the rear features a large lawn with
established trees, shrubs and a fenced paddock
area.
SERVICES:
The building is heated by gas fired central heating
and has mains water and electricity connections.
We confirm that we have not tested any of the
service installations and any occupiers must satisfy themselves as to the state and condition of such items.
Rostherne House
Ground Floor – 139.60 sq m (1,503 sqft)
First Floor – 107.50 sq m (1,158 sqft)
Second Floor – 13.70 sq m (147 sqft)
Basement – 37.30 sq m (401 sqft)
Total – 298.10 sq m (3,209 sqft)
Coach House
First Floor – 59.40 sq m (639 sq ft)
Second Floor – 61.30 sq m (660 sq ft)
Total – 120.70 sq m (1,299 sq ft)
RENT
£45,000 per annum exclusive of service charge,
insurance, business rates and VAT.
TENURE
The property is available by way of new FRI
lease for a term of years to be agreed between
the parties.
BUSINESS RATES
Interested parties should make their own
enquiries. Further information is available upon
request.
LEGAL COTS
Each party will be responsible for their own legal costs.
EPC
EPC rating is currently pending. Further
information available upon request.
