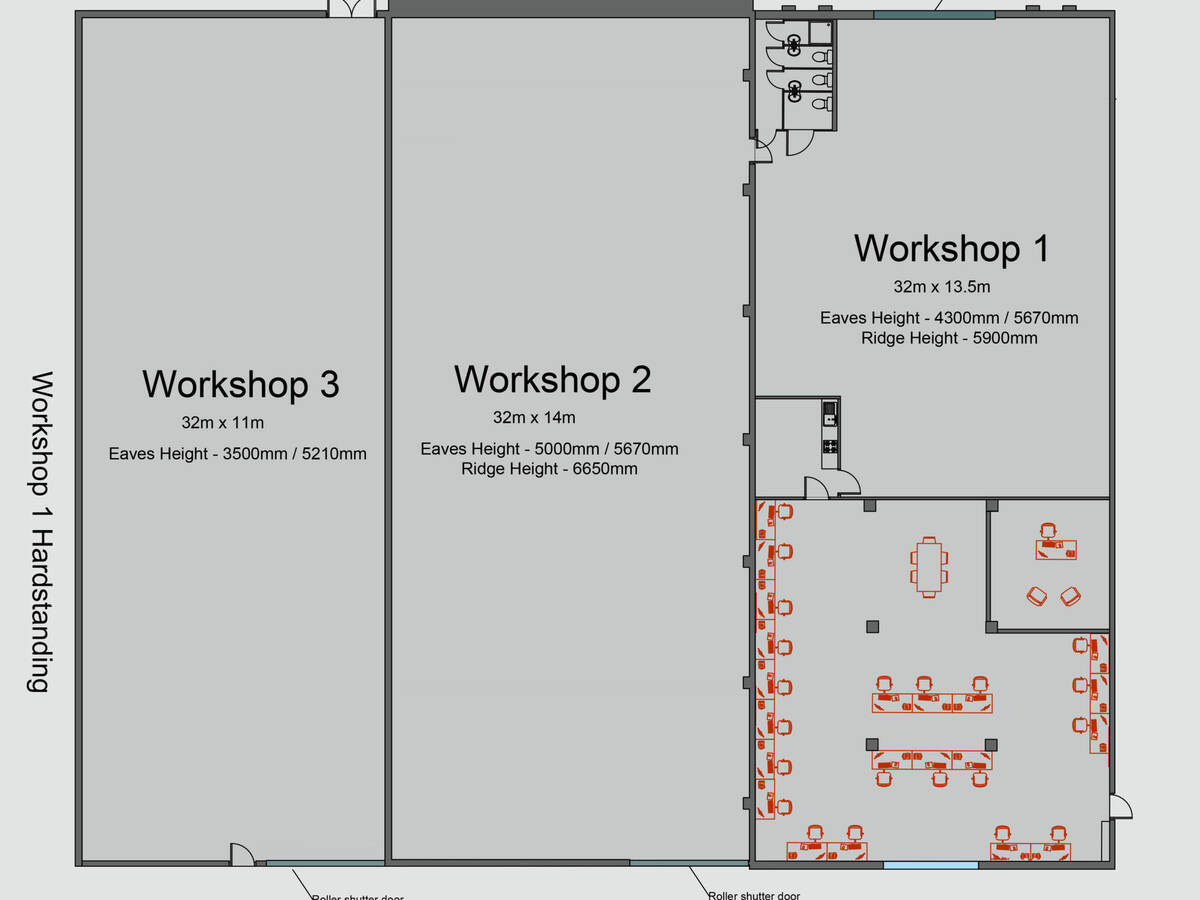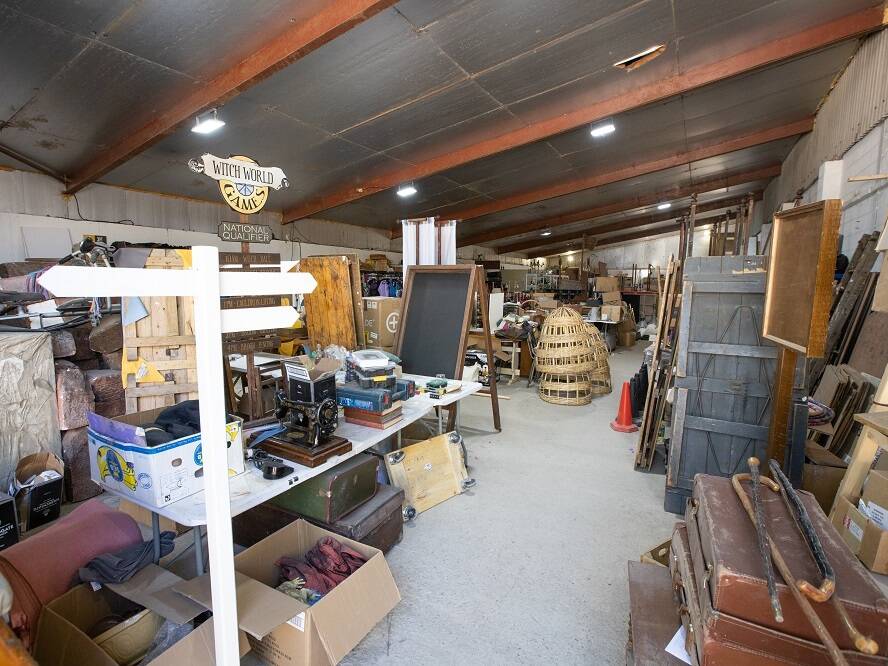WORKSHOP 3 CHILLER BARN
Specifications
- Height (Eaves): 3500 | 5210mm
- Height (Ridge): n/a
- Width: 11m
- Length: 32m
- Sq Foot: 3,780 sq ft
- Functions: Prop and costume storage/workshop
- Door Access: Roller shutter access (5m x 8m)
- Electricity Supply: 200kVa to site
- Sockets: Commando (32amp) and Sockets (13amp)
- Water Supply: Running cold water
- Lighting: Flood lighting
- Roof SWL: TBC
Services Available
- Serviced offices at North Range and Ashley Hall
- Close proximity to other working studios | workshops
- Secure gated site
- Hardstanding 65mx50m + trailer access & parking
- Maintenance | gardening services
- Cleaning services
- 24 hour security available






